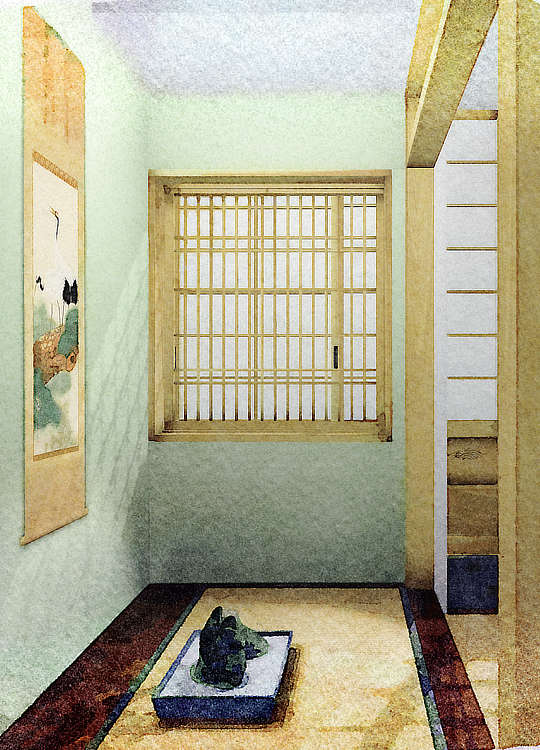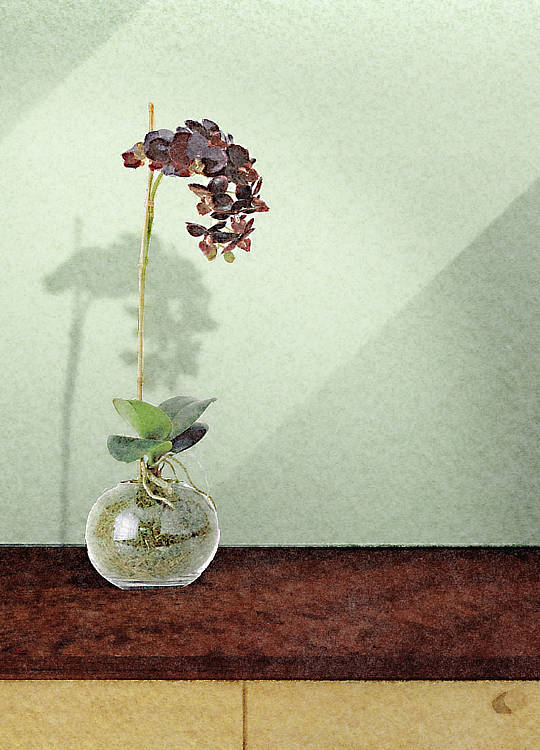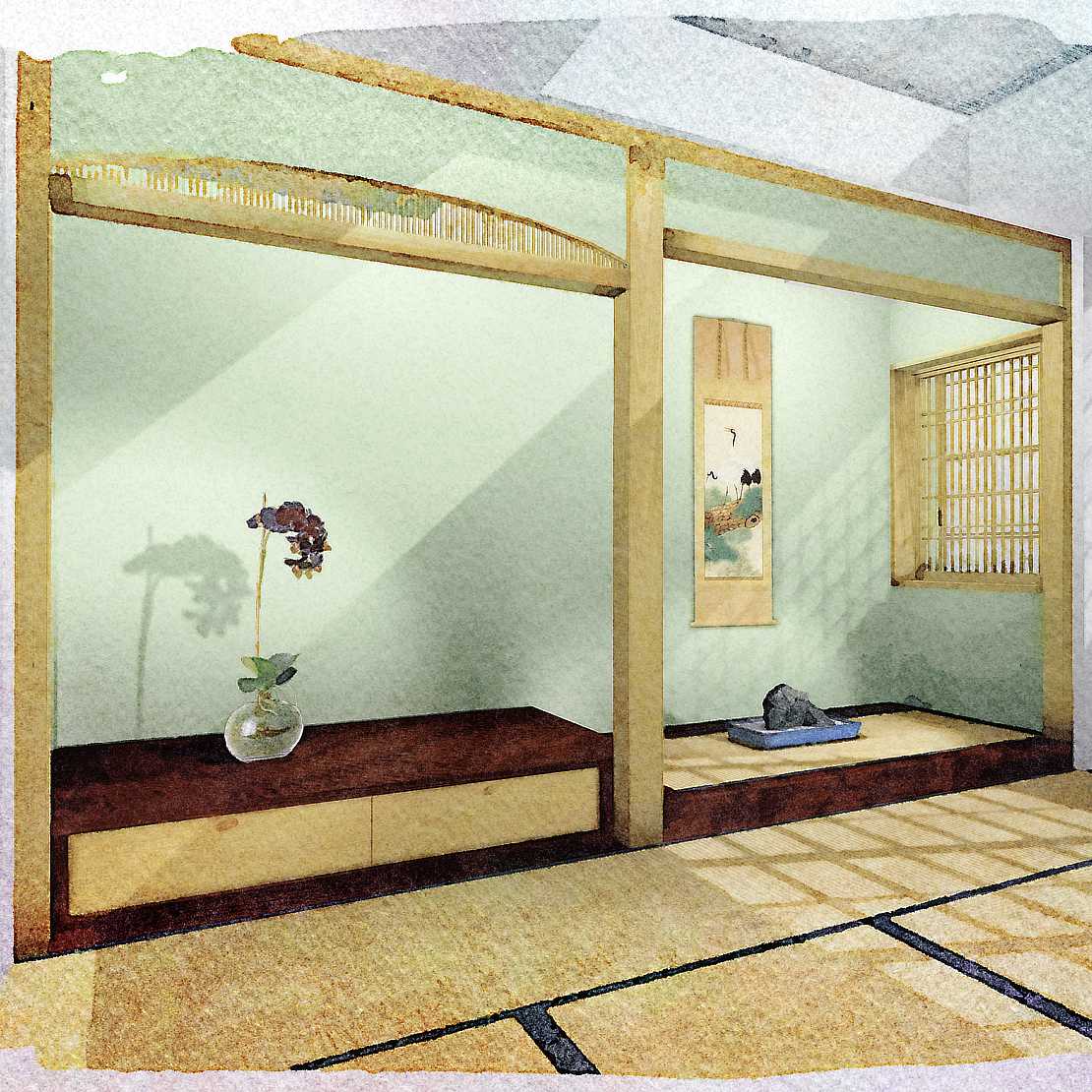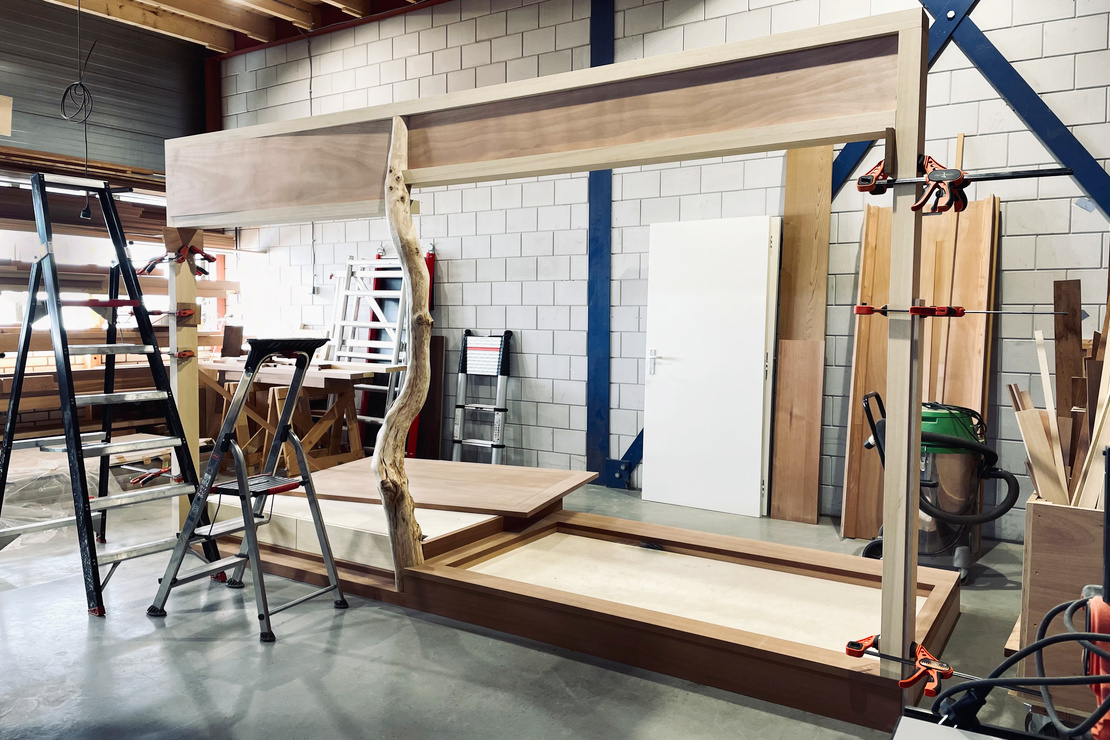Custom-Made Japanese Washitsu Interior Project in the Netherlands
Sukiyado was contacted with the request to transform an old hobby room into a full-fledged Japanese Washitsu, complete with all the set elements of a traditional Japanese interior. Think of Shoji sliding doors, Chigai-dana shelves, Tatami mats on the floor, and a Tokonoma Platform. The last mentioned being especially important as the client is an avid collector of Japanese arts such as Bonsai and Suiseki.
The central theme of the project was ‘Peace of Mind’, a concept that is often associated with traditional Japanese interiors and Japanese culture as a whole. Minimalism combined with refined details makes a Washitsu the perfect spot to relax and unwind. The ultimate separation from the often hectic world we live in today.
The Interior Design
Custom-Made Japanese Washitsu Interior Project
Dreams Come True in Our Unique 3D environment
We initially visited the project site to understand our client's wishes and requirements, carefully inspecting and measuring the space. Following this briefing, our architect promptly initiated the interior design process by recreating the old room within our distinctive 3D environment. Once this step was completed, all the key elements of an authentic Japanese interior, including a Tokonoma Display, Shoji sliding doors, and Tatami flooring were seamlessly installed.



The Woodwork Creation
Custom-Made Japanese Washitsu Interior Project
Utmost Attention to Detail
After our architect completed the design, we revisited the location to proudly present it. Our customer expressed great enthusiasm, noting that we perfectly captured his vision. The customer immediately requested our skilled woodworkers to start on the realization of the project. With the finalized design in hand, our team crafted all the interior elements in our own workshop.
A noteworthy aspect of the construction process was the Tokobashira, the pillar next to the Tokonoma Display. While the design initially featured a formal Shoin-zukuri style pillar, we opted for a more informal style during construction due to a unique opportunity. The customer had an old Hinoki tree in his garden, under his care for many years, which unfortunately had died. After hearing about this, we offered to remove the tree from the garden and repurpose it as the Tokobashira for the interior. At Sukiyado, where anything is possible, this was easily accomplished, adding a very special personal touch to the interior.
Once all the elements were created, a thorough inspection ensured that everything met our high standards of both quality and authenticity. With perfection achieved, all parts were prepared for transport to the location. Upon installation in their designated spots, the Japanese Washitsu interior transformed from a dream into reality.



The Final Results
Custom-Made Japanese Washitsu Interior Project
Going Beyond All Expectations
After the project was completed, our customer could not be happier. He stated that we turned his dream into reality in the most amazing way imaginable, with no points of criticism to offer. The overwhelming positive feedback makes us very proud of the project, and we see it as great fuel for all our future endeavors.










The Meaning behind Sukiyado
The name Sukiyado is derived from the Japanese residential architectural style known as Sukiya-zukuri (数寄屋造り). This style is known for its informal aspects and evolved from the more formal Shoin-zukuri style. The word ‘Suki’ means refined taste or elegant pursuits, which perfectly captures the essence of Sukiya-zukuri. With the added suffix ‘Do’, meaning way or path, Sukiyado can freely be translated as ‘The Way of Elegant Pursuits’.
#JapaneseTatamiRoom
#WashitsuDesign
#TatamiRoom
#TraditionalJapaneseDesign
#JapaneseInterior
#TatamiMat
#JapaneseHome
#InteriorDesign
#ZenDesign
#TatamiStyle
#JapaneseArchitecture
#Washitsu
#MinimalistLiving
#TraditionalRoomDesign
#JapaneseAesthetic
#TatamiRoomDesign
#JapaneseHeritage
#CustomTatami
#RoomTransformation
#ZenLivingSpace