Custom-Made Japanese Chashitsu Tea House for a Private Garden
Sukiyado received a request from a dedicated and long-standing client to elevate his already beautiful Japanese garden to the next level by constructing an authentic Japanese tea house for him and his guests. With a fully insulated build and Kawara roofing, this garden house blends beauty with practicality, offering a welcoming space throughout the entire year, from summer to winter, and bringing the comfort of home to the heart of the Japanese garden.
A crucial aspect of the project was ensuring that the tea house not only boasted an authentic exterior but also a fully equipped, authentic interior adhering to ancient traditional guidelines. Given the client's reputation as a well-known collector and expert in Japanese antiques and arts such as Bonsai and Suiseki, it was imperative that the garden house provided the perfect setting for these pursuits, nestled amidst the beauty of Japanese landscaping.
The Design Process
Custom-Made Japanese Chashitsu Tea House Project
A Highly Detailed 3D Design on all Fronts
As is our customary practice, we initially visited our client to familiarize ourselves with the location and the surroundings, prioritizing the understanding of the client's wishes and project requirements. The sufficient available space presented an ideal opportunity for the Tea House to incorporate all the desired elements, including an Engawa veranda encircling the building, fully insulated walls, and a roof fitted with authentic Japanese Kawara roof tiles. The roof section on the right side of the house was designed lower than the other section, creating a space in between. This roofing method, known as Manekiyane (招屋根) in Japanese, provides the inside of a building with natural light from above, which is pleasant when pursuing artforms
In addition to the exterior, significant attention was dedicated to the interior of the Tea House, emphasizing a high level of authenticity. In order to achieve this, various traditional set elements were implemented into the design, according to ancient principles. A prime example being the Tokonoma (床の間), which is a raised platform that can be used to display arts such as Bonsai, Ikebana, and Suiseki. Underneath and on the right side of the Tokonoma there are traditional drawers and Japanese style floating shelves called Chigaidana (違い棚). In between both sections there is an informal style pillar made of natural looking wood known as the Tokobashira (床柱). The floors are made of wooden planks and can be fitted with Tatami mats for utmost comfort.
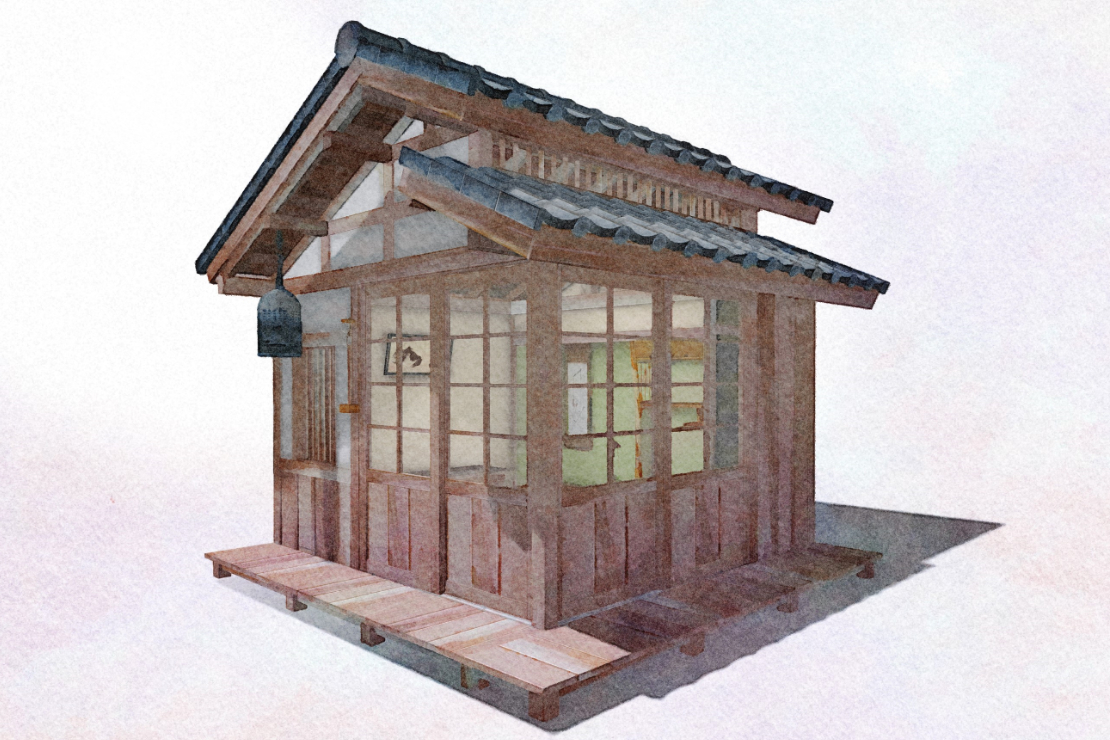
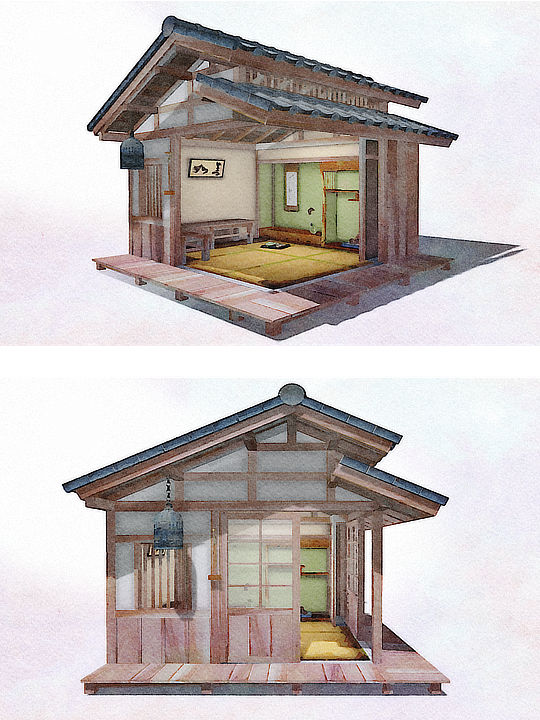
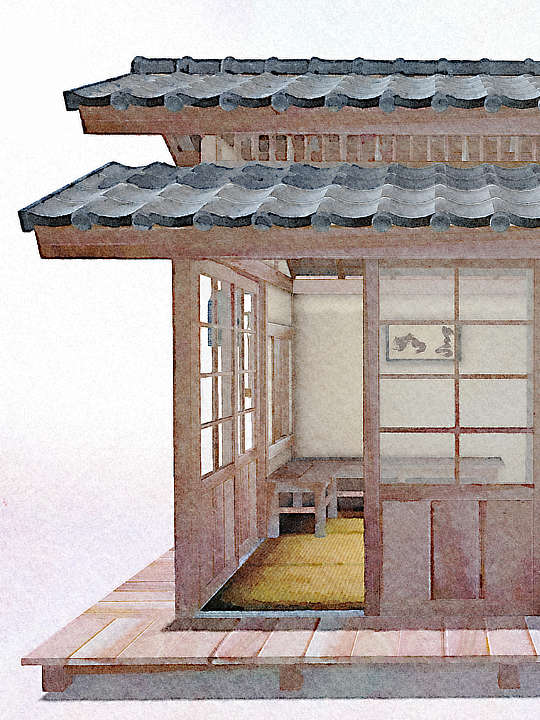
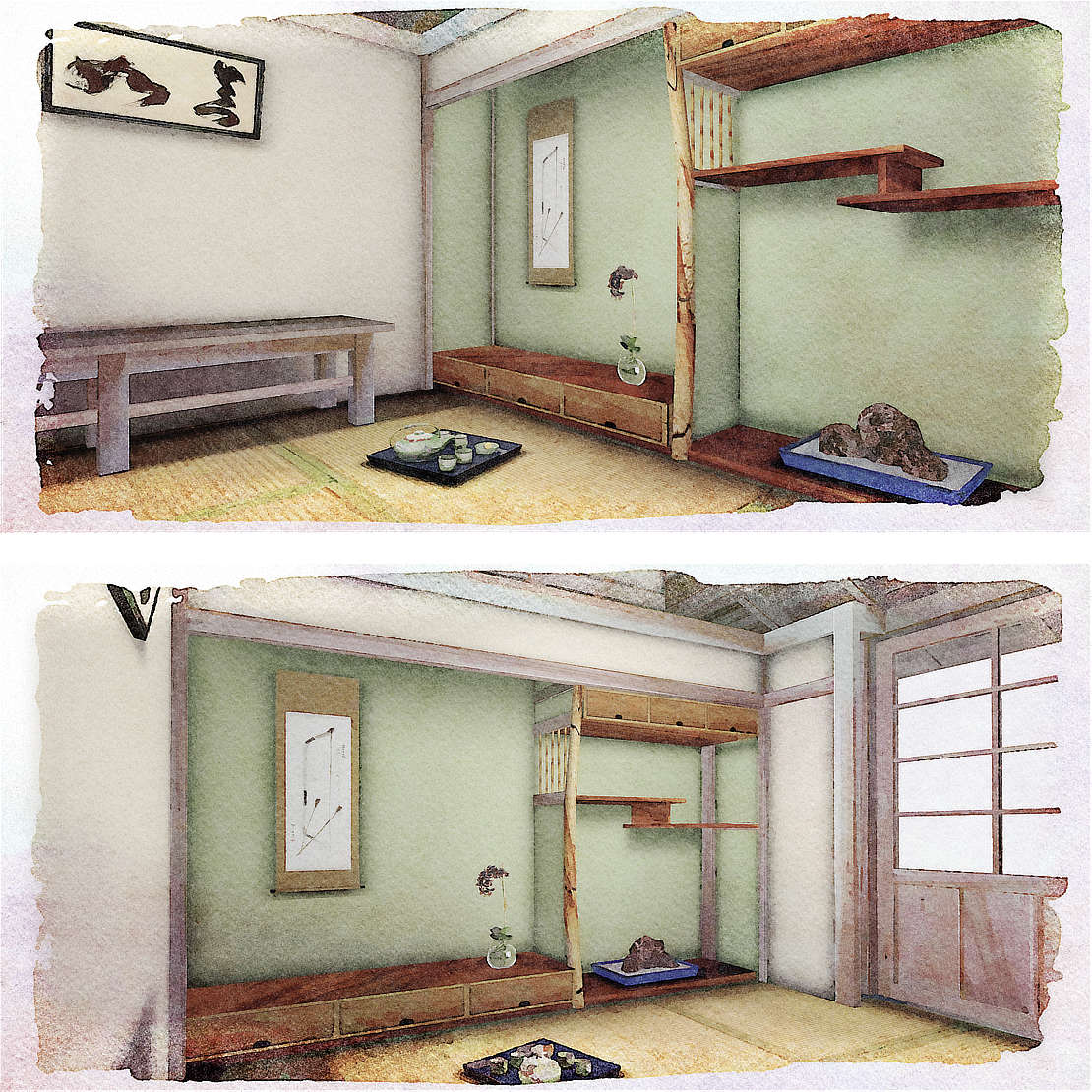
The Woodwork Creation
Custom-Made Japanese Chashitsu Tea House Project
A Complex Building Created with Dedication and Expertise
After the design was perfected, our architect planned the presentation together with our client at once. We decided to present the design on location, which always has our preference as this offer a great opportunity to compare the current situation with the exciting future. Our client could not be more impressed with the design, and requested our team to immediately start on the construction process.
This takes us to the Sukiyado workshop. Here, all the separate parts of the building were created by hand, after which the full construction was built in the workshop. Only when to full exterior was finished, could we start on the interior woodwork as the dimensions are required to be very precise in order to reach our high standards of quality and authenticity. Once everything was perfect, the building was deconstructed, and carefully transported to the location of our client. Here the Japanese Tea House was efficiently constructed again according to the prepared plan, under the respected eye of our client.
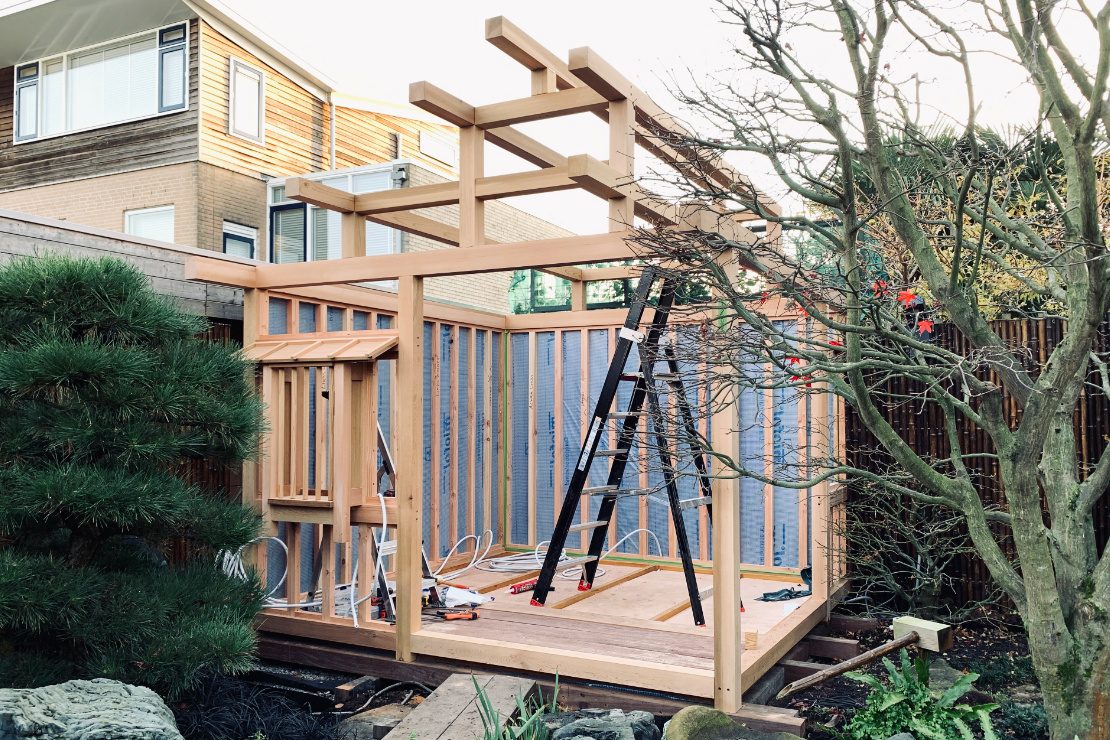
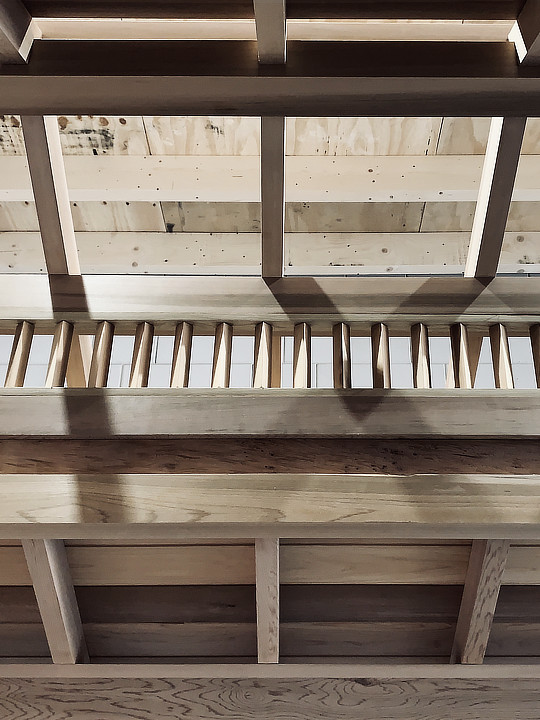
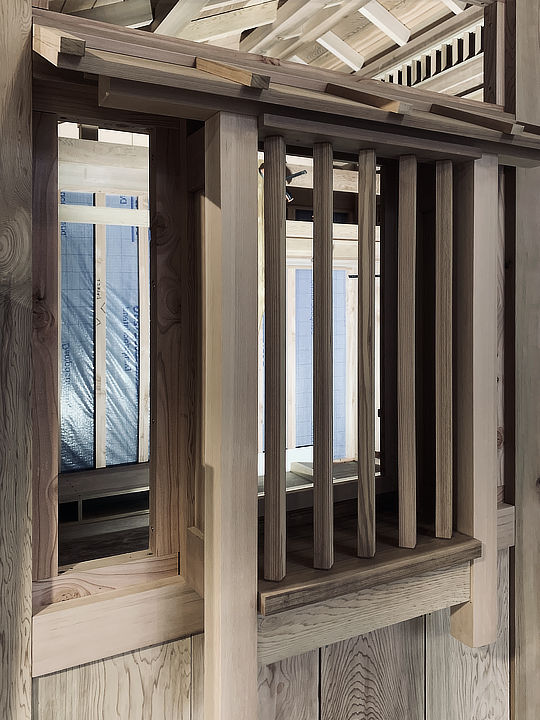
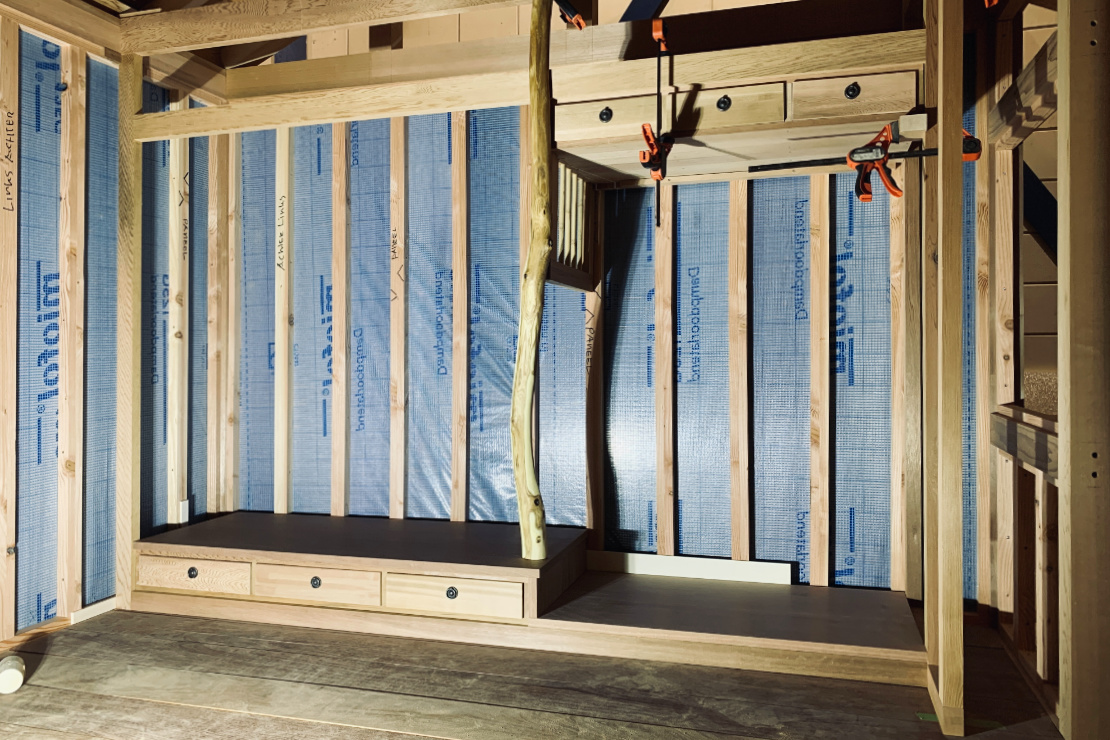
The Final Results
Custom-Made Japanese Chashitsu Tea House Project
The Japanese Tea House of Dreams
Our client was absolutely thrilled with the completed project. According to him, we perfectly created the Japanese Tea House of his dreams. The high quality of the structure and the exceptionally authentic appearance made the building a flawless extension of the high-end Japanese garden. Truly a project we take great pride in.
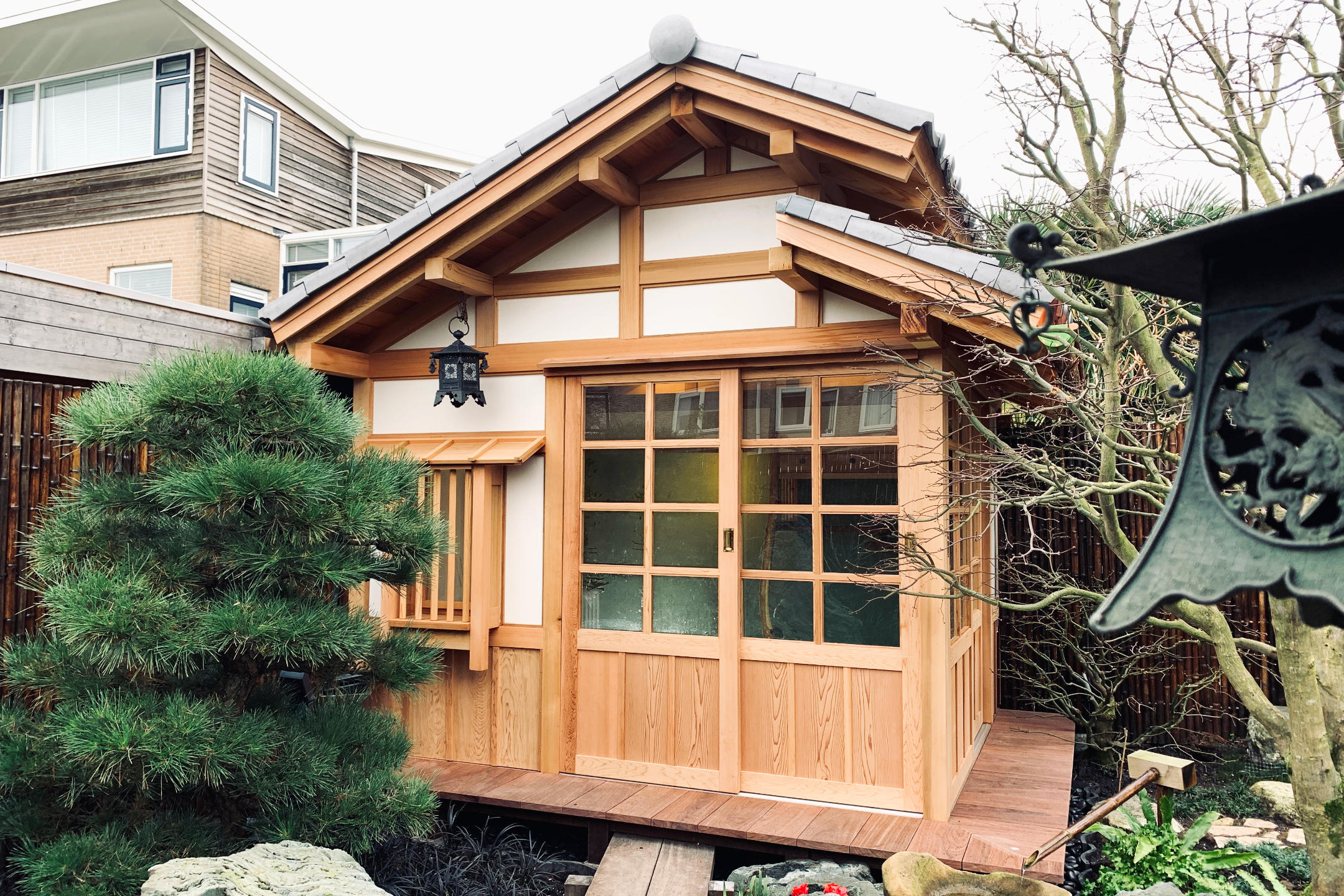
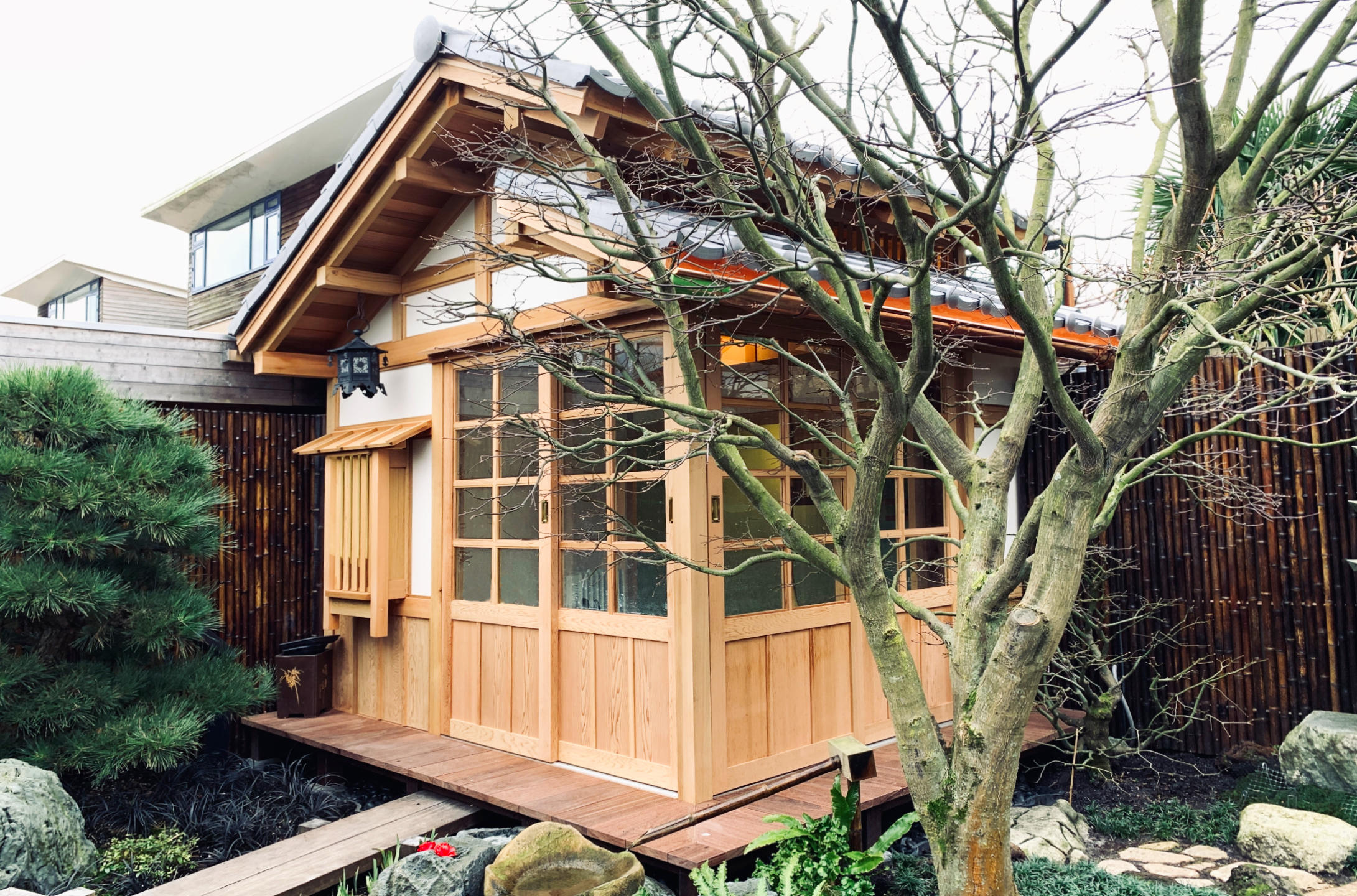
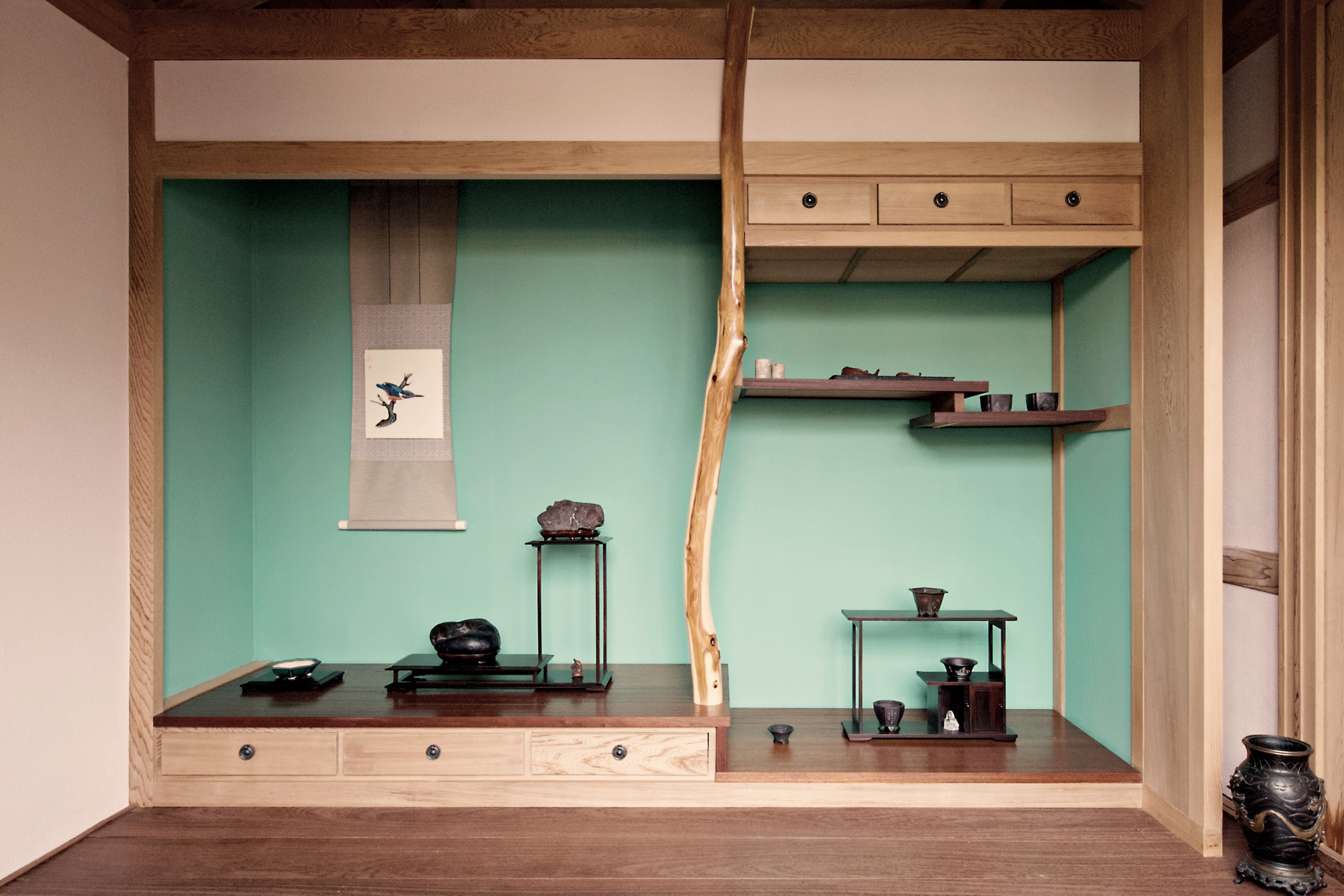
The Meaning behind Sukiyado
The name Sukiyado is derived from the Japanese residential architectural style known as Sukiya-zukuri (数寄屋造り). This style is known for its informal aspects and evolved from the more formal Shoin-zukuri style. The word ‘Suki’ means refined taste or elegant pursuits, which perfectly captures the essence of Sukiya-zukuri. With the added suffix ‘Do’, meaning way or path, Sukiyado can freely be translated as ‘The Way of Elegant Pursuits’.
#SukiyadoDesign
#JapandiInteriors
#JapandiStyle
#JapaneseTeaHouse
#ChashitsuDesign
#JapaneseDesign
#ZenGardenDesign
#NiwakoyaStyle
#IkigaiInteriors
#ZenLiving
#Igokochi
#IkigaiSpace
#Niwakoya
#SukiyaStyle
#TeaCeremony
#ZenInterior
#WabiSabiDesign
#JapaneseteaRoom
#TatamiDesign
#JapandiHome