Authentic Japanese Interiors and Architecture, True to Traditional Guidelines
Sukiyado proudly provides high-end Japanese interiors and architecture from initial design to woodwork completion for both business and residential projects. Creating an authentic Japanese interior demands considerable skill and knowledge. Understanding of the various traditional guidelines and set elements is crucial. Only after years of study and practice, can one create a true Japanese interior the way it is meant to be.
This is what makes the team at Sukiyado truly unique.
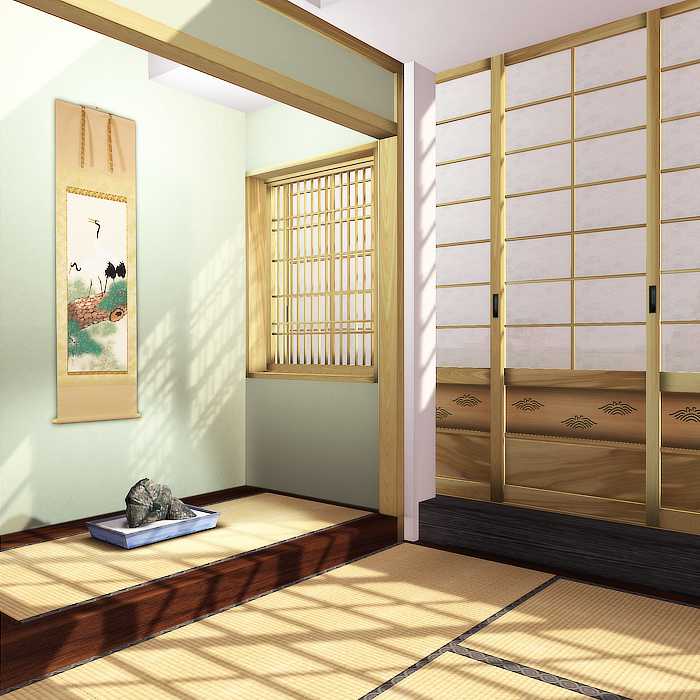
Residential
Always wished for a pure Japanese retreat inside your own home in the form of an authentic Washitsu interior? Sukiyado is able to transform this wish into reality.
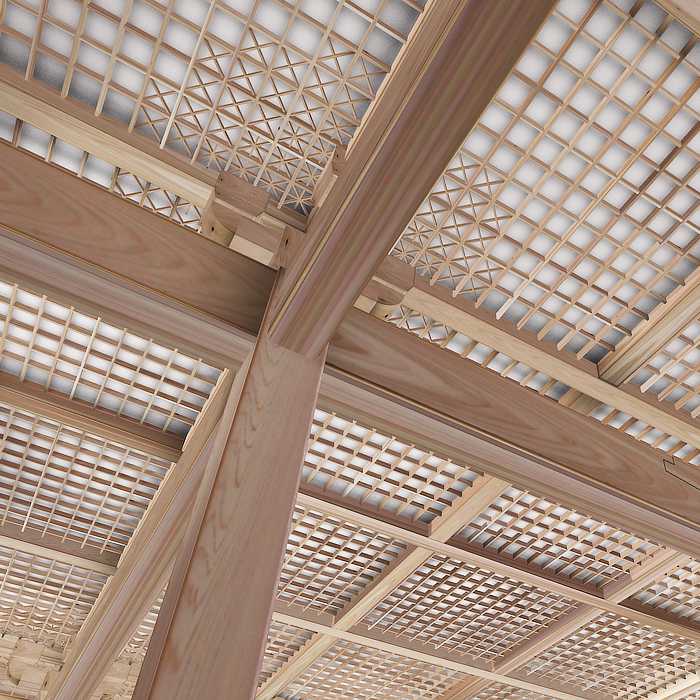
Commercial
Looking for an authentic Japanese interior for your restaurant, hotel, or general company? Sukiyado can help you realize the business of your dreams.
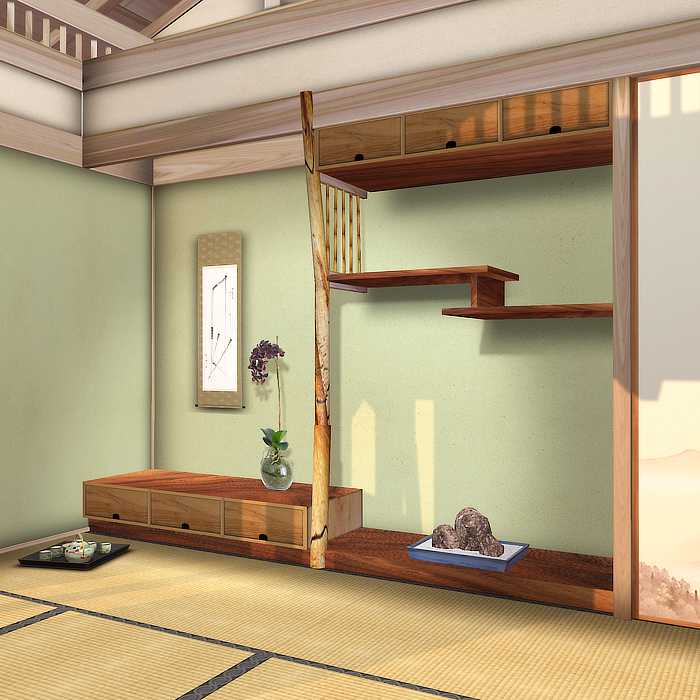
3D Immersion
All Sukiyado designs are created in a unique 3D environment, providing true to life immersion so our clients can easily envision their future Japanese interior.
The Design Process
Custom-Made Japanese Interiors and Architecture
Personal Contact, The Key to Success
Every Sukiyado project is unique, and our process always begins with a meeting with our new client. This allows us to delve into the project details, thoroughly understanding all wishes and demands. Typically, the initial meeting is scheduled at the project location, enabling us to inspect the available space comprehensively and grasp the existing elements and overall atmosphere.
Following this briefing, the Design Process can officially begin. The available space is recreated in our unique 3D environment, which is then transformed into an authentic Japanese interior design. This 3D environment provides a lifelike preview of the final interior, allowing full exploration of the design from every conceivable angle. Once the presented design is fully approved, we proceed with the planning for the project's complete realization.
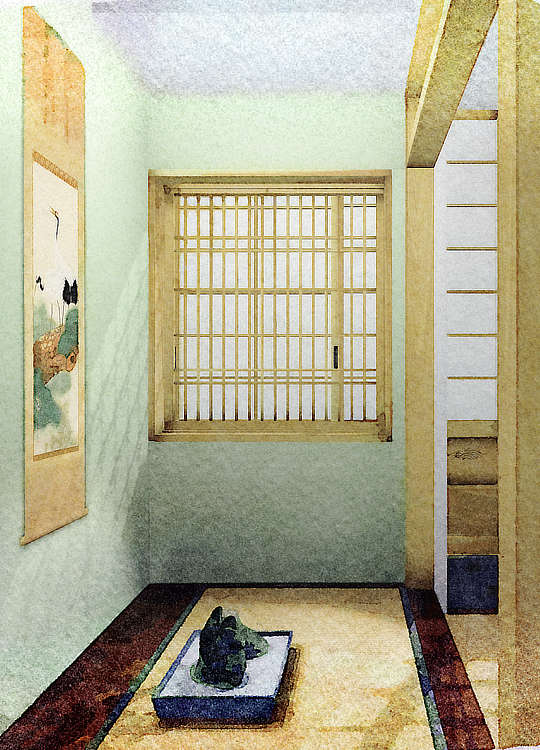
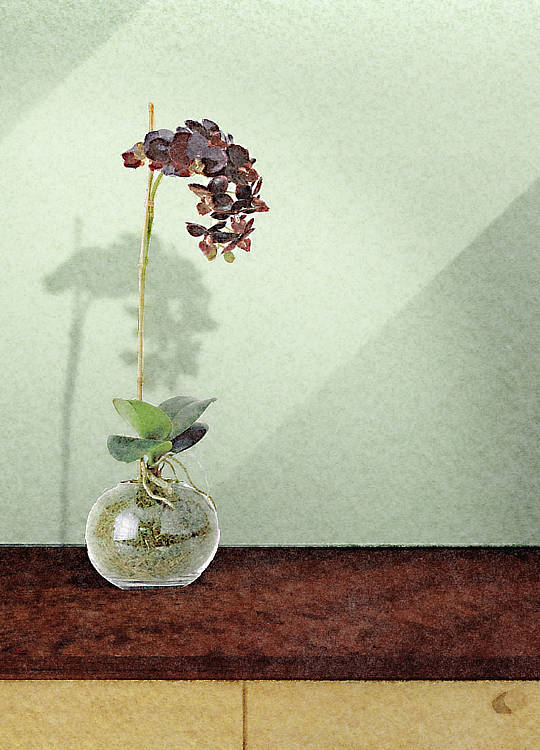
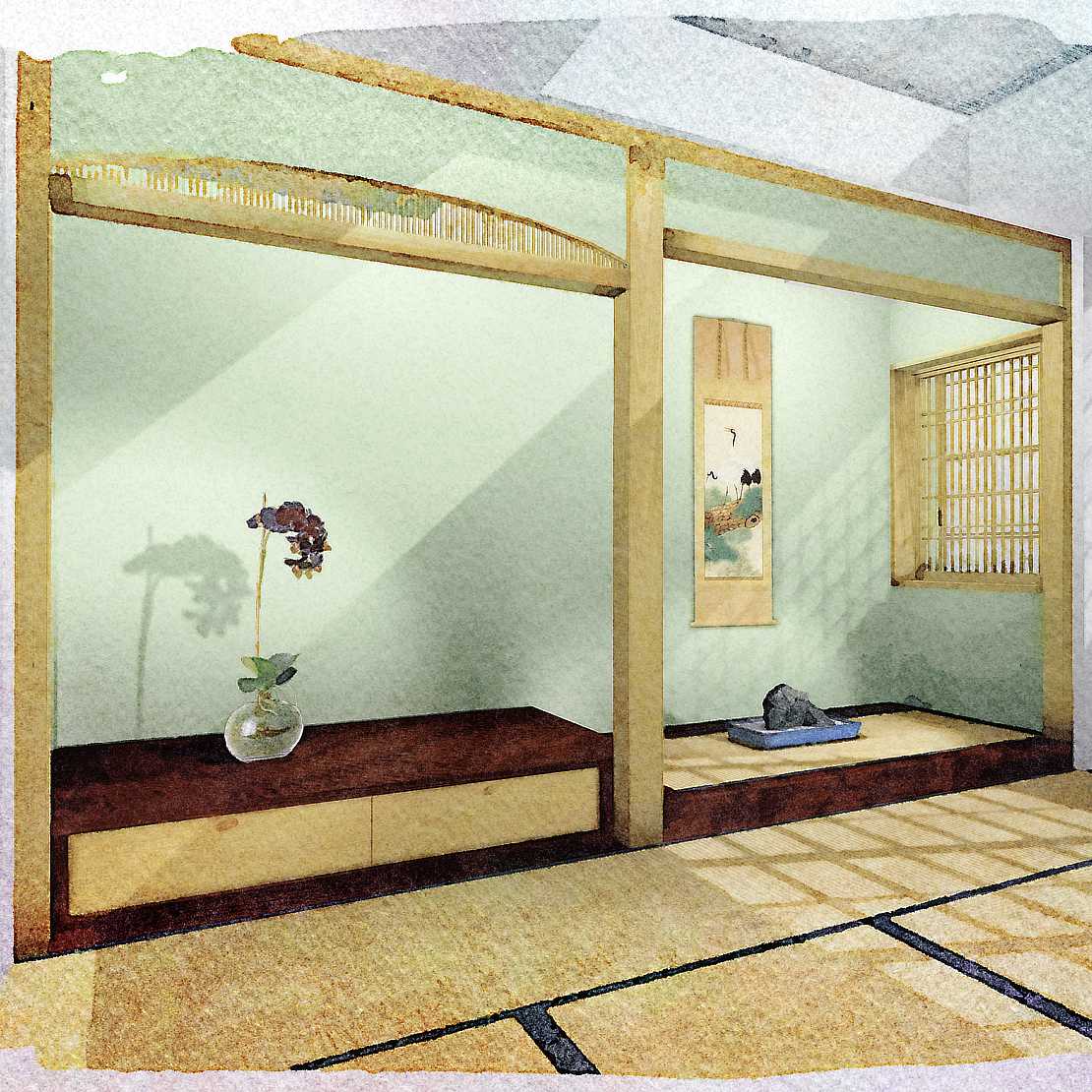
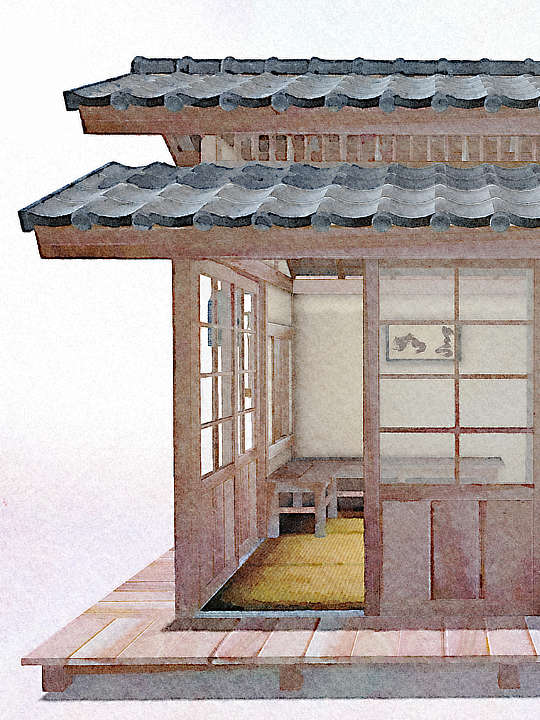
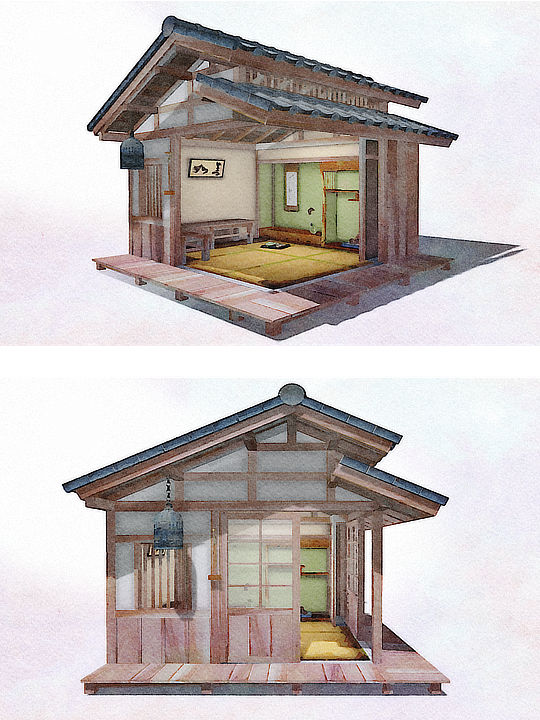
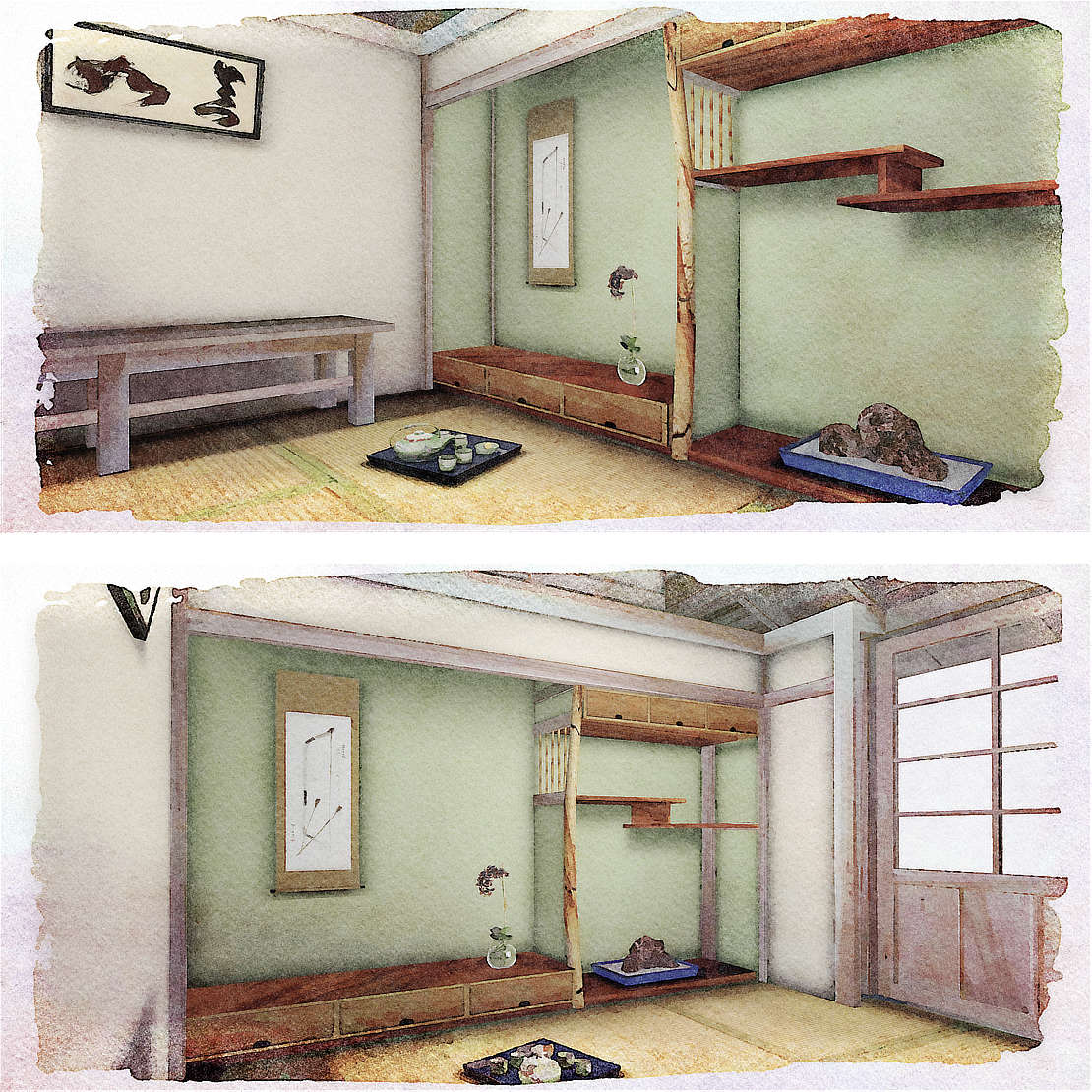
The Woodwork Process
Custom-Made Japanese Interiors and Architecture
Professional Construction by our Daiku Woodworkers
The Woodwork Process involves two distinct phases. In the first phase, our journey takes us to the Sukiyado Workshop. Here, each individual element is meticulously crafted by hand, after which the entire interior is assembled to its fullest extent. This careful approach ensures that every detail is fully realized and meets our strict quality standards. Once perfection is achieved, all elements are carefully deconstructed, and the individual parts are prepared for transport to the client's location.
The second phase brings us to the designated location. Prior to installation, the specific space is thoroughly prepared to ensure a seamless execution. The interior is then carefully installed, element by element, all under the observant examination of our client.
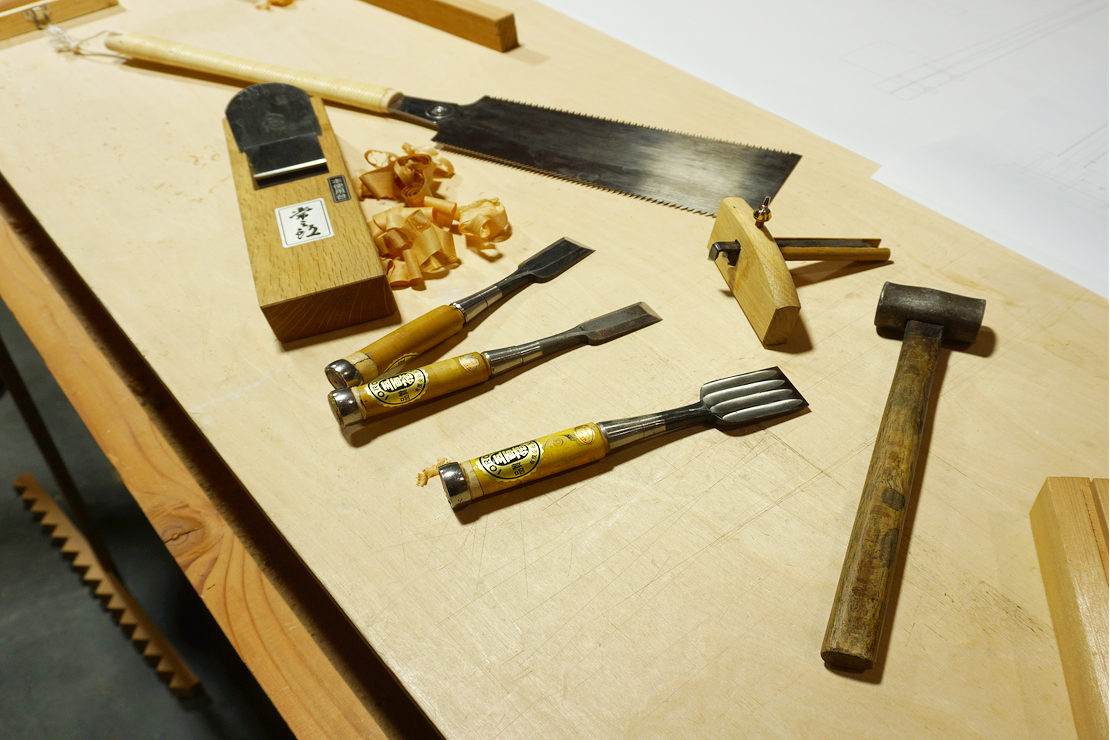
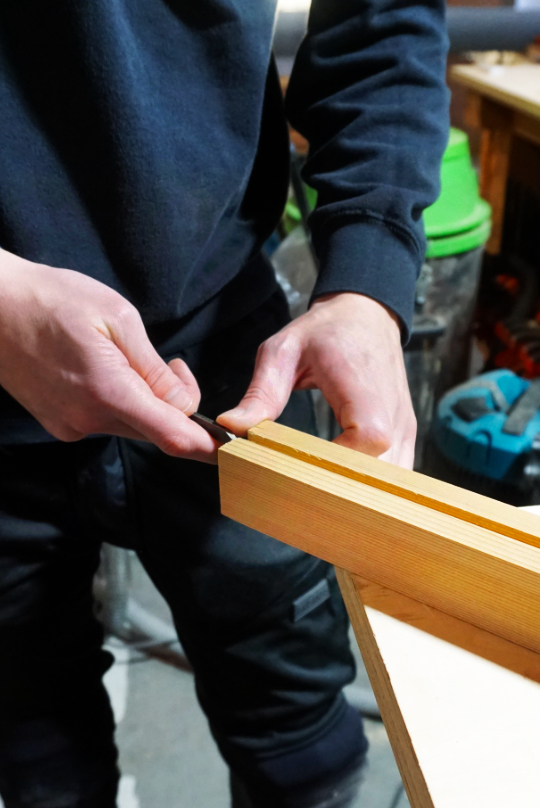
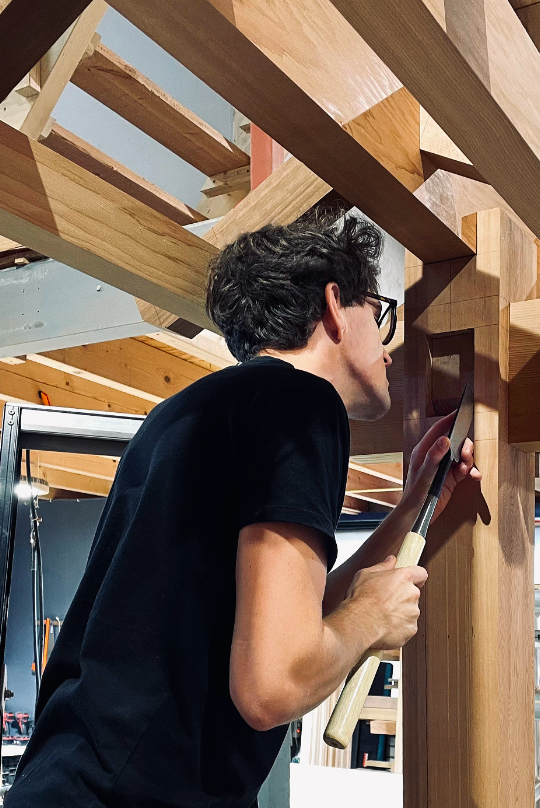
The Meaning behind Sukiyado
The name Sukiyado is derived from the Japanese residential architectural style known as Sukiya-zukuri (数寄屋造り). This style is known for its informal aspects and evolved from the more formal Shoin-zukuri style. The word ‘Suki’ means refined taste or elegant pursuits, which perfectly captures the essence of Sukiya-zukuri. With the added suffix ‘Do’, meaning way or path, Sukiyado can freely be translated as ‘The Way of Elegant Pursuits’.
SUKIYADO - Design, Advice, and Realization of Custom-Made Japanese Architecture, Interiors and Furniture.
Zuidwijk 68, 2771 CD Boskoop
Zuid-Holland, The Netherlands
Tel: +31 (0)6 206 75 854
Mail: service@sukiyado.com